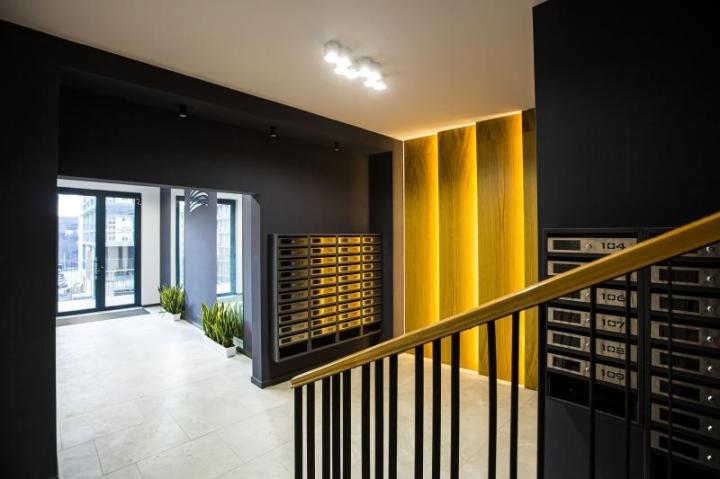How to Build a Secondary Dwelling Unit?

Unlock extra space with Clear Drafting's secondary dwelling units in Ottawa. Contact us to elevate your property's potential today!
How to Build a Secondary Dwelling Unit?
Building a secondary dwelling unit (SDU), such as a backyard suite or basement apartment, requires careful planning and compliance with local zoning regulations. The process begins with assessing your property’s suitability and obtaining necessary permits. Next, a well-designed layout ensures efficient use of space while maintaining privacy for both units. Energy-efficient features and smart storage solutions can enhance functionality. Construction should meet safety codes, including proper insulation, ventilation, and separate entrances if required. A thoughtfully designed SDU not only provides extra living space but can also generate rental income. For a seamless design process tailored to your needs, trust Clear Drafting to bring your vision to life. Contact us today to get started!
Can a Secondary Dwelling Unit Be Attached to My Home?
Yes, a secondary dwelling unit (SDU) can be attached to your home, provided it meets local zoning bylaws and building codes. Common options include basement apartments, garage conversions, or side additions with separate entrances. Attached SDUs offer convenience, maximize existing space, and can increase property value while providing rental income or multi-generational living solutions. Key considerations include proper insulation, soundproofing, and ensuring adequate lighting and ventilation. Since regulations vary by municipality, it’s crucial to work with professionals to ensure compliance and a seamless design. If you're considering an attached SDU, Clear Drafting can help create a functional and stylish design that meets all requirements. Contact us today to get started!
