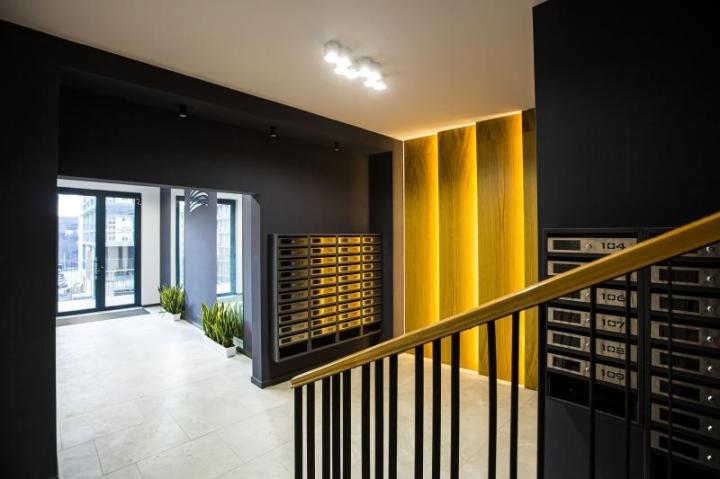What Are the Key Design Elements of a Coach House?

Elevate your property with Clear Drafting's expert Coach House Design in Ottawa. Contact us for personalized, innovative solutions today!
What Are the Key Design Elements of a Coach House?
A coach house, also known as a laneway or garden suite, is a compact yet functional living space that requires thoughtful design. Key elements include maximizing natural light with large windows, efficient open-concept layouts, and smart storage solutions to make the most of limited square footage. High ceilings and multi-purpose furniture can enhance the feeling of space, while energy-efficient features help reduce long-term costs. Privacy considerations, such as separate entrances and soundproofing, are also crucial. Whether you're building a coach house for rental income, a guest suite, or multi-generational living, expert design is essential. Trust Clear Drafting to create a stylish and functional coach house tailored to your needs. Contact us today!
How Can I Maximize Space in a Coach House Design?
Maximizing space in a coach house design requires smart planning and efficient use of every square foot. Open-concept layouts create a more spacious feel, while high ceilings and large windows enhance natural light and airiness. Multi-functional furniture, such as foldaway beds and built-in storage, helps optimize living areas without clutter. Using vertical space with wall-mounted shelves and lofted sleeping areas can add functionality without compromising comfort. Light colours and mirrors can also create the illusion of a larger space. Whether for rental income, guests, or family, a well-designed coach house balances style and practicality. Trust Clear Drafting to create a space-efficient coach house tailored to your needs. Contact us today!
